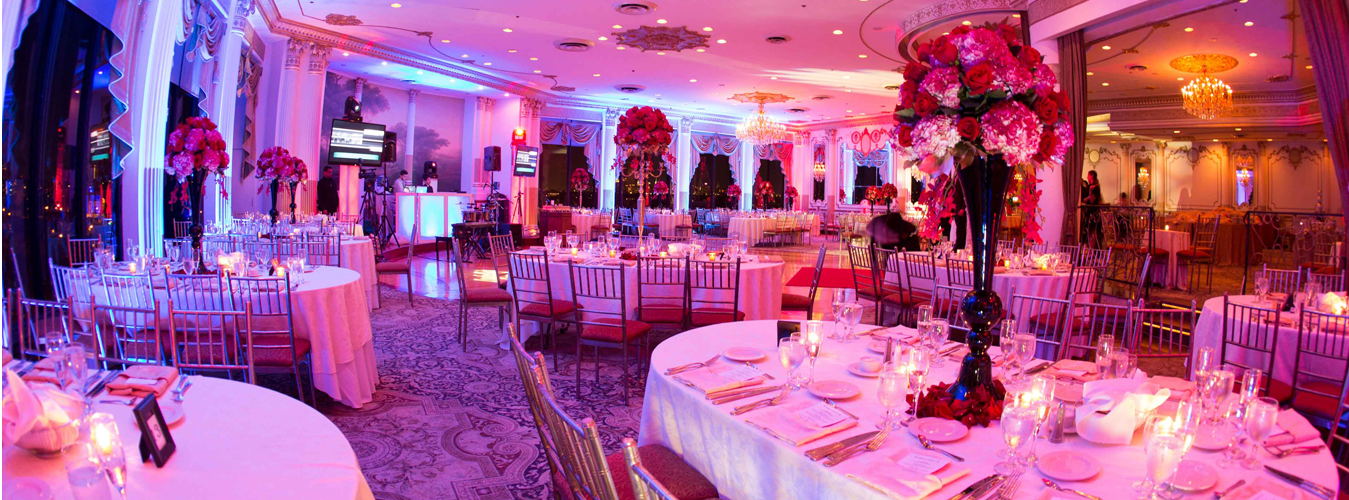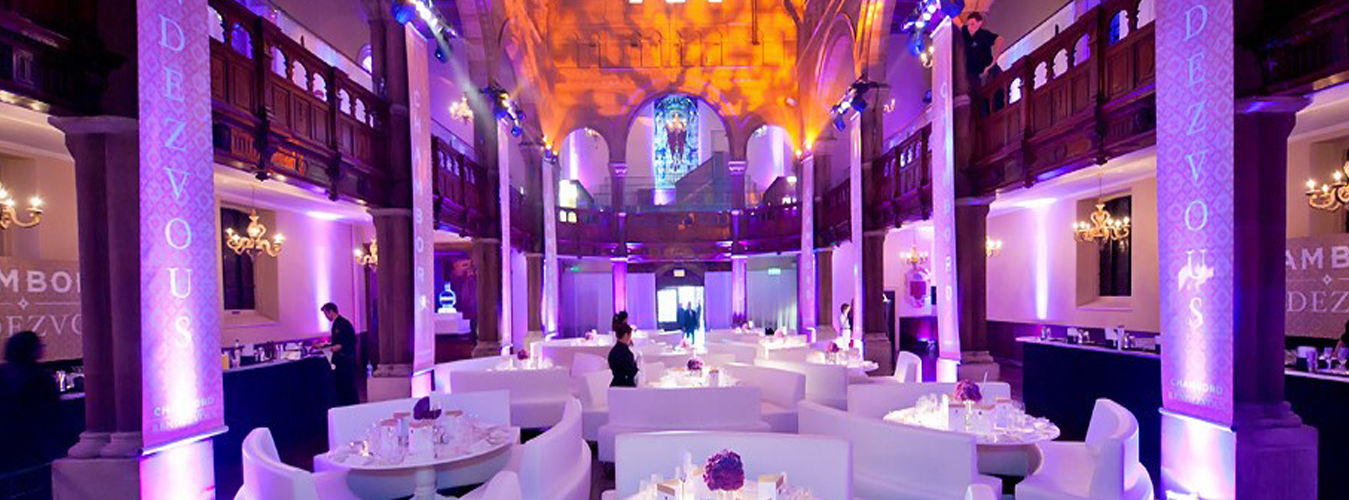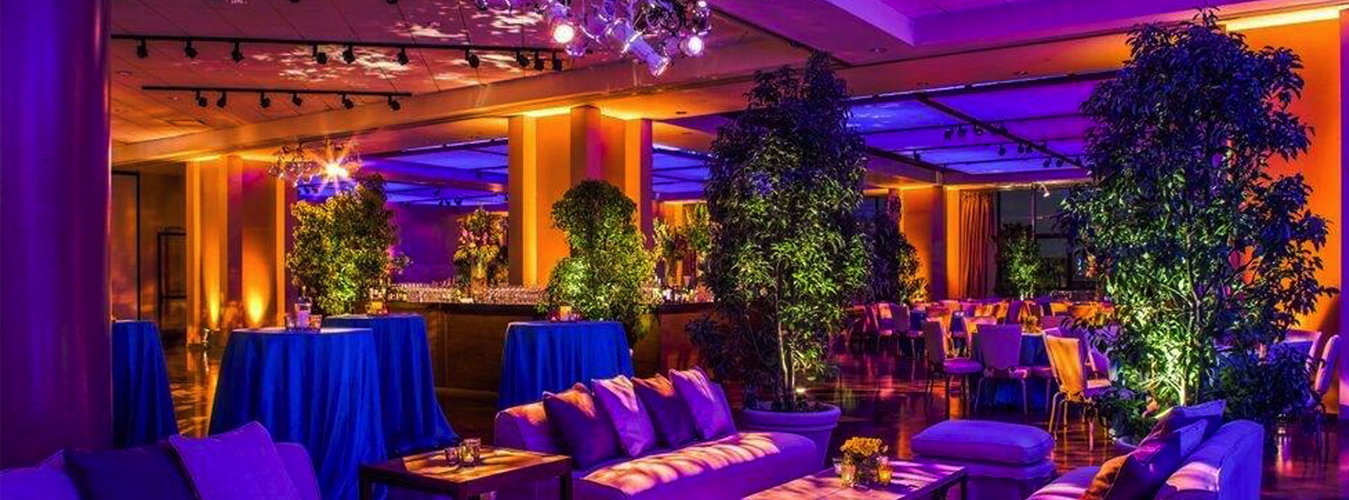Private Events
Private Events
Private Events is both a creative workspace (office) & an event RENTAL space (party). The intention is to BUILD a CONFLUENCE where the lives of dynamic people intersect.
THE BUILDING
Office Party is a 5,000 square foot bow truss and brick warehouse with 30 foot ceilings with an additional 3,000 square feet of outdoor green space. Oversized skylights and massive rolling doors bathe the building in natural light. A large glassed-in conference room on the mezzanine level acts as the centerpiece.
Dimensions and Capacity: 2000 square feet of indoor space on the ground floor with 30 foot ceilings as well as 3000 square feet of outdoor space with a bar, shade sails, and cafe string lights. Office Party can host up to 200 people standing, 100 people seated, and up to 75 for formal dining. There is also a large glassed in conference room on the mezzanine level that seats 15 for smaller meetings or creative offsites. There are 2 single occupancy bathrooms.



